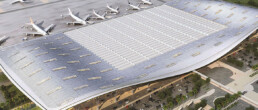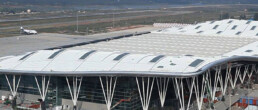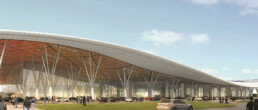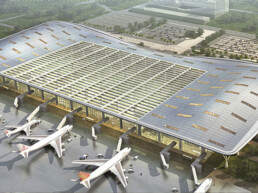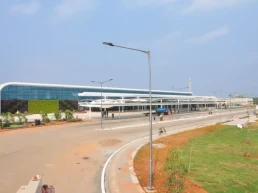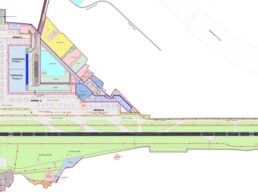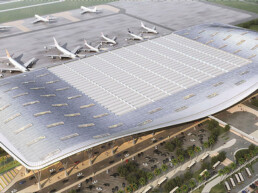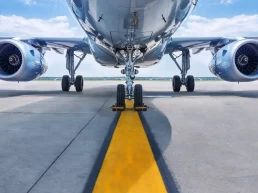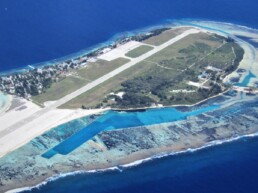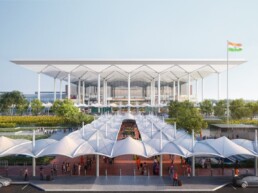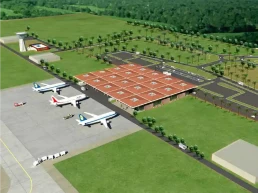Bangalore International Airport
Bengaluru, India
Airports & Aviation
Project Description
The project envisages the expansion of the current terminal from 11.40 Million Passengers Per Annum (MPPA) to 17.20 MPPA. T1 will be extended by three grids (3 x 24 m) on East and West sides along with an East pier for a total area of 135,165 m2 (including the existing building) on 4 levels: basement, ground and levels 1 & 2. Preparation of Master plan for various utilities including power, telecommunications and IT, water supply and fire fighting, sewerage system, storm water drainage and rain water harvesting techniques, aviation fuel, solid waste management, piped natural gas (PNG), energy management system (EMS), traffic and circulation etc. for Airside and city side.
Our main services in Airports & aviation
Design and engineering for all airport infrastructures (terminal buildings, control towers, hangars and maintenance factories, fret areas…)
Digital technologies for interface management and legacy inclusion (BIM, PLM…)
Master planning
Our projects in Airports & aviation
A project? A question?
Our teams are at your disposal for any questions or additional information.
