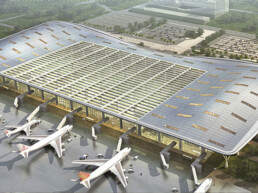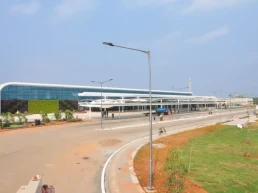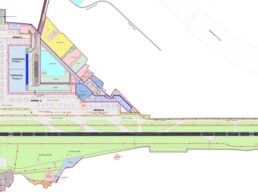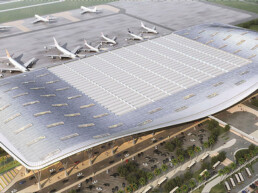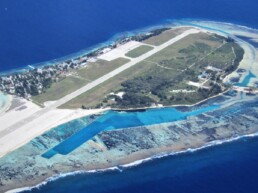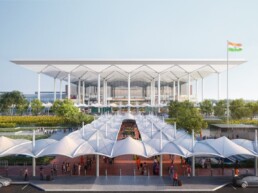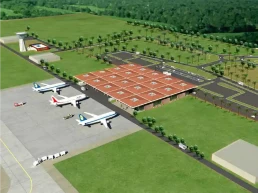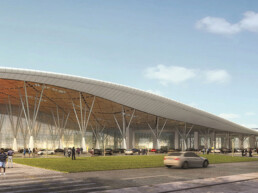Master Planning of Hyderabad International Airport
Hyderabad, India
Airports & Aviation
Project Description
The Sindhudurg airport is a greenfield innovative project, which includes a component-based flexible floor plate that can respond to the changing business plans of the developer and the airline industry, and an Airport Village which provides a comfortable shaded atmosphere for the visitors to this facility. The passenger terminal building has an area of 9250 sqm and a peak hour capacity of 200 departing and 200 arriving passengers.
Hyderabad International Airport is the country’s premier Public-Private Partnership (PPP) airport. The airport is rated amongst the top five airports in the world for its capacity, and was designed and constructed in a record timeframe of 3.5 years.
The site covers approximately 2,000 hectares. The master plan was developed in 4 phases for an ultimate capacity of 40 million passengers per annum, which is expected to be reached in 2050. Phase 1 required 100,000 sqm passenger terminal in two levels designed to handle passengers and a 10,000 sqm cargo terminal. The project also involves construction of information technology parks and business parks to be developed in the vicinity of the proposed airport.
Assystem Stup played an integral role in conceiving the master plan of the entire airport.
Our main services in Airports & aviation
Design and engineering for all airport infrastructures (terminal buildings, control towers, hangars and maintenance factories, fret areas…)
Digital technologies for interface management and legacy inclusion (BIM, PLM…)
Master planning
Our projects in Airports & aviation
A project? A question?
Our teams are at your disposal for any questions or additional information.

