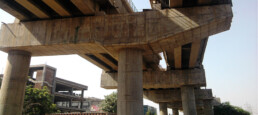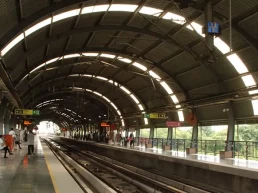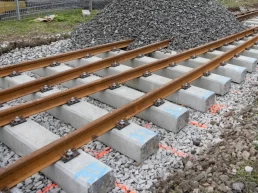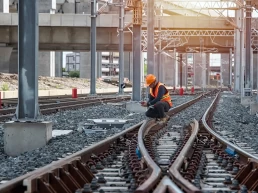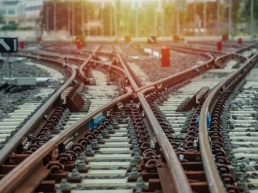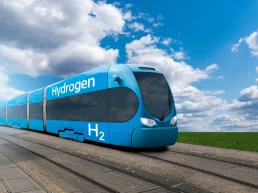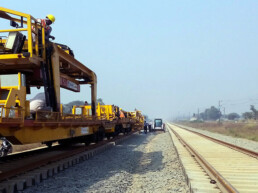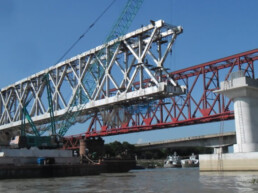Detailed design of viaduct and station building of central secretariat station
Delhi, India
Metros & railways
Project Description
The Central Secretariat-Badarpur Corridor of Delhi MRTS starts with the underground New Central Secretariat Station (adjacent to the existing Central Secretariat Station on Line-2 in operation) of length 240 m and tunnel of length 446 m. One of the main features of the project was to facilitate the connecting arrangement between the existing and the proposed station at two levels i.e at platform level and the concourse level, by breaking open the wall of the existing station.
This station is located in a narrow strip of 40 m available between Krishi Bhavan on one side and the existing station on the other side. The entire construction was done by Cut & Cover Method. The temporary retaining structural works with soldier piles and struts, the temporary decking over cut & cover structures, to allow uninterrupted flow of traffic along the arterial road were part of the Project.
Assystem Stup was entrusted with the detailed design of viaduct and station building and preparation of bar bending schedule. We also assisted the contractor in the execution of methodology and advised on the quality of work.
Our main services in Metros & railways
Project management (PMO, construction supervision, testing, commissioning …)
Systems engineering, PLM, Digital Twin, management of regulatory requirements
Automation, instrumentation and control systems integration
Support in safety and security standards and requirements (Hydrogen, ATEX, SEVESO, Nuclear…)
Our projects in Metros & railways
A project? A question?
Our teams are at your disposal for any questions or additional information.
