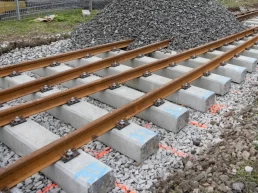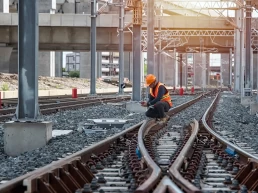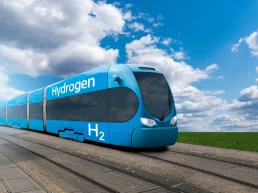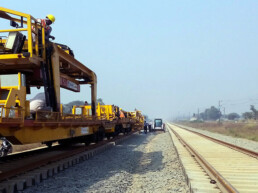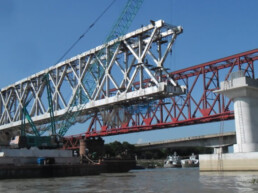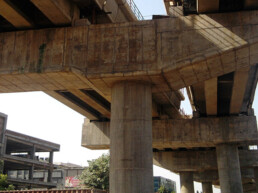Site studies and detailed design of elevated viaduct and Qutab Minar elevated station
Delhi, India
Metros & railways
Project Description
The Central Secretariat – Qutab Minar corridor of Delhi MRTS is an elevated viaduct with elevated ramp of 40 m length and the Qutab Minar station. There are 30 spans with the span length ranging from 17 m to 25 m.
The superstructure system in the viaduct is of single track, double track and three track (obligatory spans) cast in situ voided slab. The piers are either circular or elliptical. The foundation adopted in viaduct portion is with pile diameter of 1 m.
The elevated Qutab Minar station has concourse level and the platform level. The track is supported on beam & slab arrangement. The columns supporting the structure are circular/ rectangular/ half elliptical. The foundation adopted is open foundation.
Assystem Stup undertook topographic survey, alignment finalisation and soil investigations as well as the detailed design of the elevated viaduct and station building.
Our main services in Metros & railways
Project management (PMO, construction supervision, testing, commissioning …)
Systems engineering, PLM, Digital Twin, management of regulatory requirements
Automation, instrumentation and control systems integration
Support in safety and security standards and requirements (Hydrogen, ATEX, SEVESO, Nuclear…)
Our projects in Metros & railways
A project? A question?
Our teams are at your disposal for any questions or additional information.





